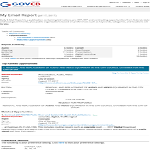Title: HVAC Repairs - Misc. Schools / WPS
| Agency: | City of Worcester |
|---|---|
| State: | Massachusetts |
| Type of Government: | State & Local |
| NAICS Category: |
|
| Posted Date: | Oct 20, 2022 |
| Due Date: | Nov 9, 2022 |
| Solicitation No: | 7918-W3 |
| Bid Source: | Please Login to View Page |
| Contact information: | Please Login to View Page |
| Bid Documents: | Please Login to View Page |
Bid Number
Scope: provide various repair / service work on HVAC systems at miscellaneous school faciltieis per plans and specifications.
Estimated Cost: $ 750,000.00
DCAMM Certification required: HVAC
Phone: 508-799-1224
Fax: 508-799-1203
View Buyer's Commodities List
*APPLIES TO CONSTRUCTION BIDS ONLY - All City of Worcester bids are available for downloading from the City of Worcester website with no required registration process. As a result, the City accepts no responsibility for the accuracy of plan holder lists issued.
Sign-up for a Free Trial, Government Bid Alerts
With Free Trial, you can:
You will have a full access to bids, website, and receive daily bid report via email and web.
See Also
Bid Solicitation: BD-24-1142-311-311-101479 Header Information Bid Number: BD-24-1142-311-311-101479 Description: IFB - MINOR ROADWAY
Commonwealth of Massachusetts
Bid Due: 5/09/2024
Bid Solicitation: BD-24-1166-COS01-COS01-102401 Header Information Bid Number: BD-24-1166-COS01-COS01-102401 Description: IFB 24-72 DPW Boiler
Commonwealth of Massachusetts
Bid Due: 5/16/2024
Bid Solicitation: BD-24-1676-SCH12-SCH12-102568 Header Information Bid Number: BD-24-1676-SCH12-SCH12-102568 Description: Repair of Roofs and
Commonwealth of Massachusetts
Bid Due: 5/20/2024
Bid Number Title Bid Notice Release Date Bid Package Instructions Addenda Bid Deposit
City of Somerville
Bid Due: 5/16/2024
