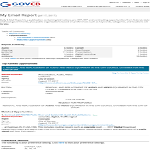REQUEST FOR QUALIFICATIONS (RFQ) for CONSTRUCTION MANAGER / GC for Transit Headquarters
| Agency: | Summit County |
|---|---|
| State: | Colorado |
| Type of Government: | State & Local |
| NAICS Category: |
|
| Posted Date: | Oct 3, 2023 |
| Due Date: | Oct 26, 2023 |
| Solicitation No: | 100220231430 |
| Bid Source: | Please Login to View Page |
| Contact information: | Please Login to View Page |
| Bid Documents: | Please Login to View Page |
| Bid Number: |
100220231430
|
| Bid Title: |
REQUEST FOR QUALIFICATIONS (RFQ) for CONSTRUCTION MANAGER / GC for Transit Headquarters
|
| Category: | Transit |
| Status: | Open |
|
|||||||||||||||||||||
Attachment Preview
Sign-up for a Free Trial, Government Bid Alerts
With Free Trial, you can:
You will have a full access to bids, website, and receive daily bid report via email and web.
See Also
Follow Operating Fund Web Portal Digital Training Videos Active Contract Opportunity Notice ID
Federal Agency
Bid Due: 2/16/2025
Bid Title: Comprehensive Wildfire Emergency Evacuation Assessment Contractor Category: Emergency Management Status: Open
Summit County
Bid Due: 5/15/2024
Bid Title: Comprehensive Wildfire Emergency Evacuation Assessment Contractor Category: Emergency Management Status: Open
Summit County
Bid Due: 5/15/2024
Solicitation Number Status Due Description Attachments 199-24 Active -- Ault Farms Operations Services
City of Thornton
