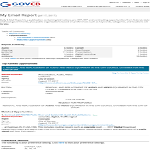Solar PV and Electric Vehicle Charger Design, Installation and Operation
| Agency: | Lake County |
|---|---|
| State: | California |
| Type of Government: | State & Local |
| NAICS Category: |
|
| Posted Date: | May 26, 2023 |
| Due Date: | Jun 12, 2023 |
| Bid Source: | Please Login to View Page |
| Contact information: | Please Login to View Page |
| Bid Documents: | Please Login to View Page |
| Bid Number: |
Project No. 23-11
|
| Bid Title: |
Solar PV and Electric Vehicle Charger Design, Installation and Operation
|
| Category: | County General |
| Status: | Open |
|
|||||||||||||||||||||
Sign-up for a Free Trial, Government Bid Alerts
With Free Trial, you can:
You will have a full access to bids, website, and receive daily bid report via email and web.
See Also
OCA PUC | 9.5K GVWR BATTERY ELECTRIC CARGO VAN Format : Sell |
City of San Francisco
Bid Due: 5/24/2024
BID NUMBER(S) BID TITLE DUE DATE/TIME EMAIL CONTACT BIDDING LINK RFP #902441 27-Foot
Alameda County
Bid Due: 5/06/2024
EXT DPW | RFPs for TCFSD Trade Packages a : Sell | :
City of San Francisco
Bid Due: 3/25/2025
OCA SFO | 40-Ton Towing and Recovery Truck Format : Sell | Type
City of San Francisco
Bid Due: 5/14/2024
